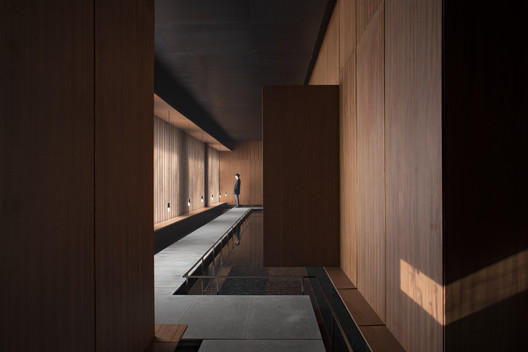
-
Architects: HIL Architects
- Area: 600 m²
- Year: 2018
-
Lead Architects: Dao Yu, Bo Cheng, Bo Li

Text description provided by the architects. The project is located in a residential community adjacent to a natural wetland in the suburb of Cangzhou. The design brief is to transform a series of retail spaces into a place to hold Zen meditation, yoga, and other related activities, providing the local resident with a tranquil retreat inside the community, responding to the image of the wetland landscape. However, a highway disconnects the natural wetland and the noisy commercial street where the out-to-be-quiet meditation space is situated. These mismatched spatial situations intrigued the architectural motive in the project.

The original space of the single-storey shops was strongly defined by the linearly arranged columns and beams along the central axis. A series of spatial units containing different activities are scattered within this original spatial structure, forming the continuous yet circuitous public area, namely the passages and the water hallway. In these public spaces, one cannot perceive the original load-bearing structures. This, together with the hidden inner corner of space and the diffusive light, leads to the perception that space seems to flow without ends, forming a kind of outdoor experience. Whereas in the “inner” world – the entrance space, the waiting room and wardrobe, the main hall and private classrooms, the restroom – each chamber is defined by its scale and spatial quality respectively.



The section of the individual rooms is designed to correspond to the “inner-outer” motive of the spatial program. Through the horizontal gaps between wooden louvers, the soft natural light is reflected by the water into the main hall. The image that four huge columns rising from the water and the vessel being lifted together synthesizes an analogy, as though the whole meditation hall is a protective shelter for an archaeological site on the wetland, creating an imaginary “wetland” in meditation.

Detached from the pillars of the facades, integrating air conditioners and the planting bed, the new steel window-frames replaced the existing doors and windows

Beginning from the bright and noisy commercial street, the light conditions is gradually dimmed and then lightened up again. When arrived in the water hallway, the filtered natural light renders a tranquil outdoor atmosphere.



Each meditation room is defined by its different spatial relationships between the structure and the enclosure. In the main hall for group class, the four groups of column and beams resemble the spatial character of a “temple”

The main hall and private classrooms are enclosed by a double-layered cavity structure. Its inclined inner facade made of hanging louvres resonates with the columns and cantilevering beams, like a vessel lifted by the column and beam.






































